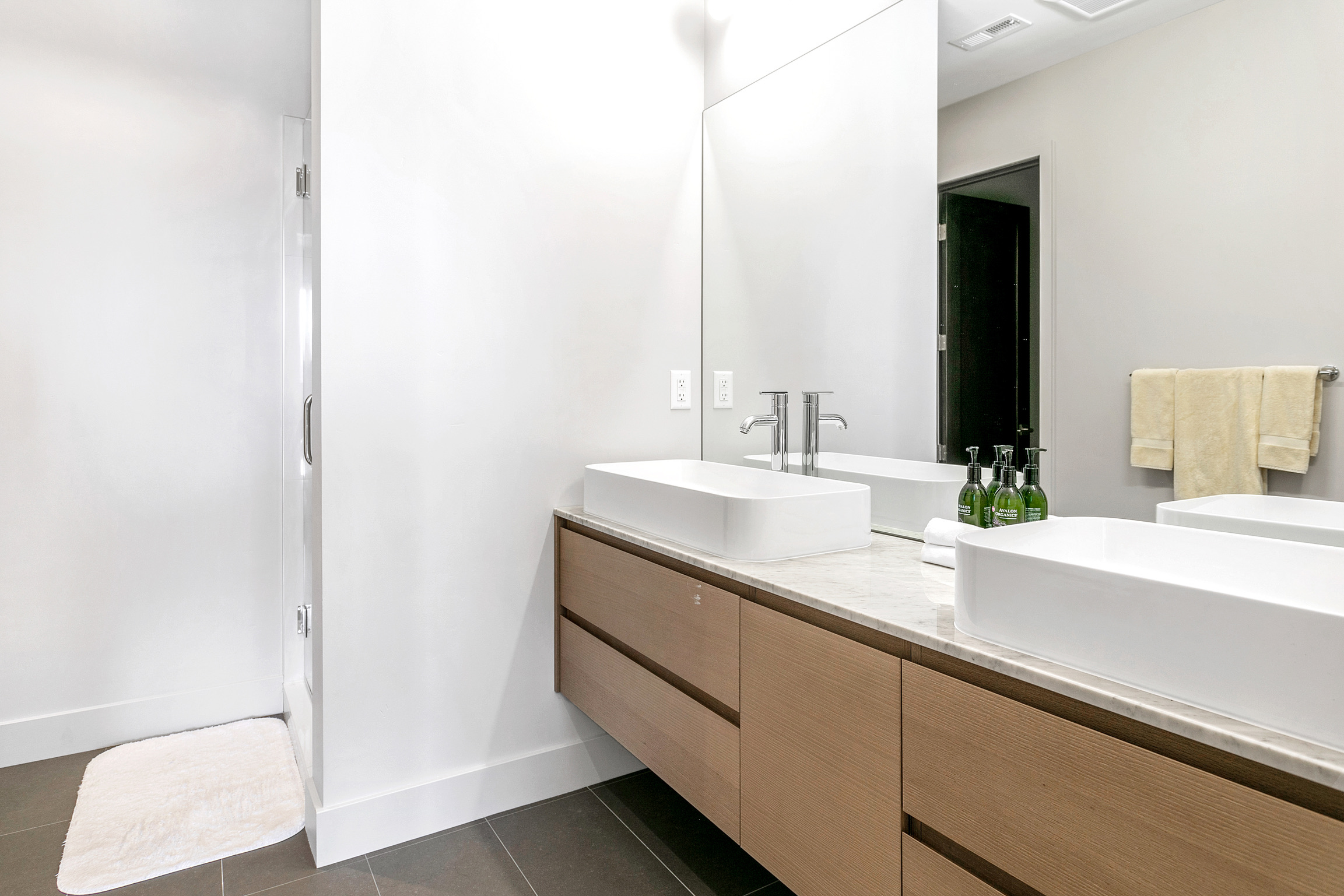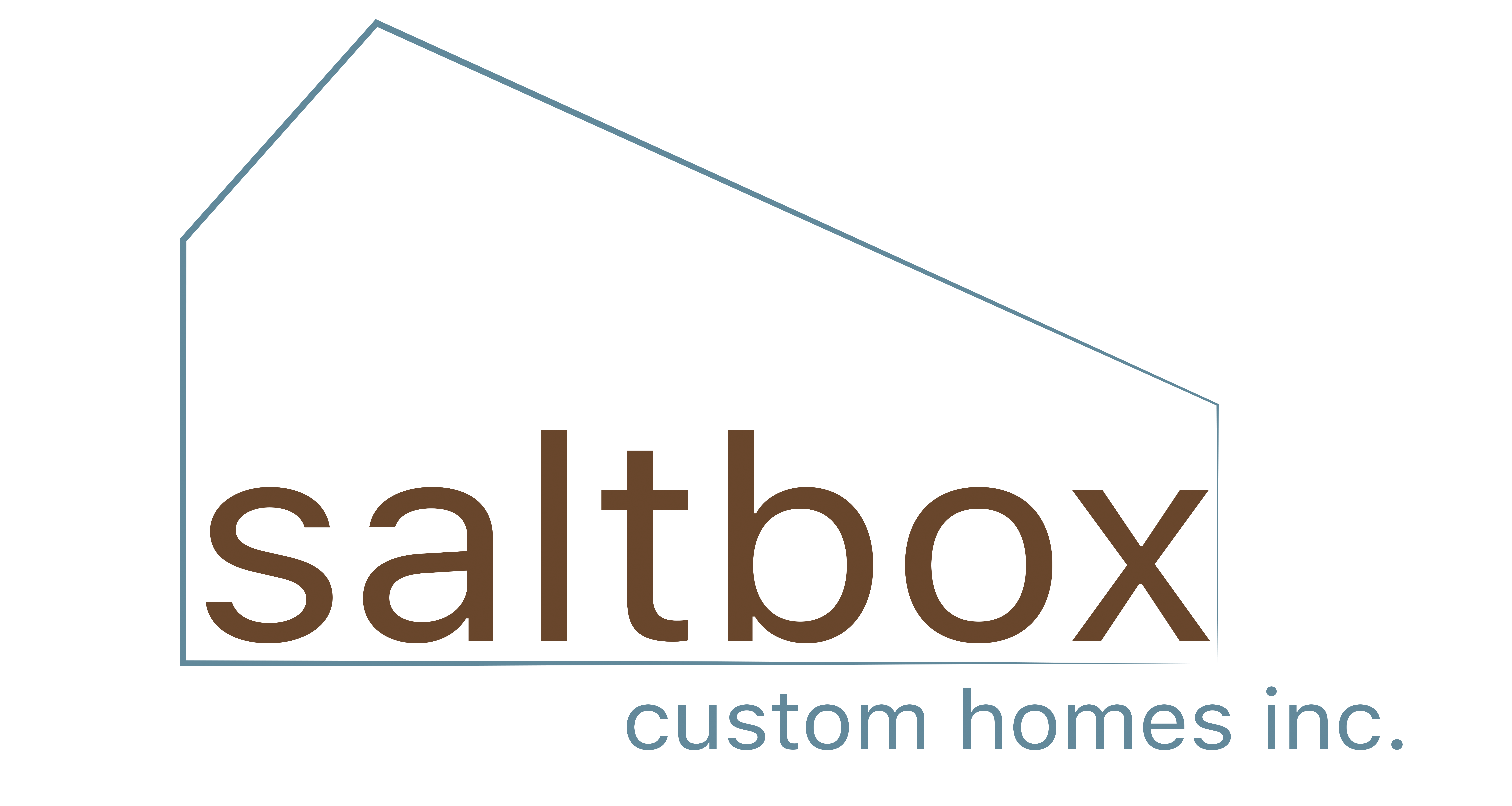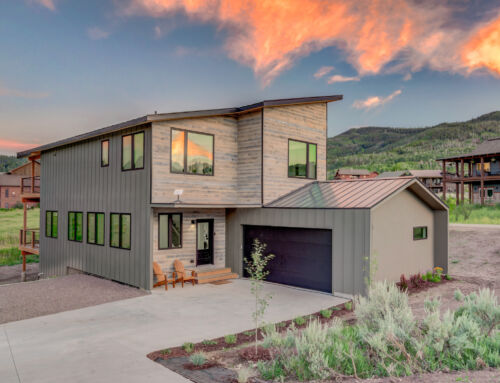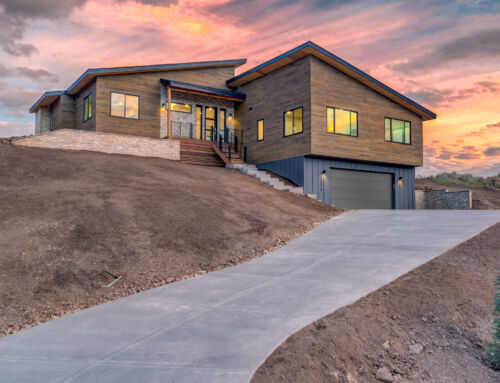Located on a hillside with endless views of the rugged peaks beyond.

This home offers a large two level floor plan. The master bedroom, kitchen, living room, dining, and laundry are all located on the second level.
Vast sliding glass doors enable you to capitalize on these views.

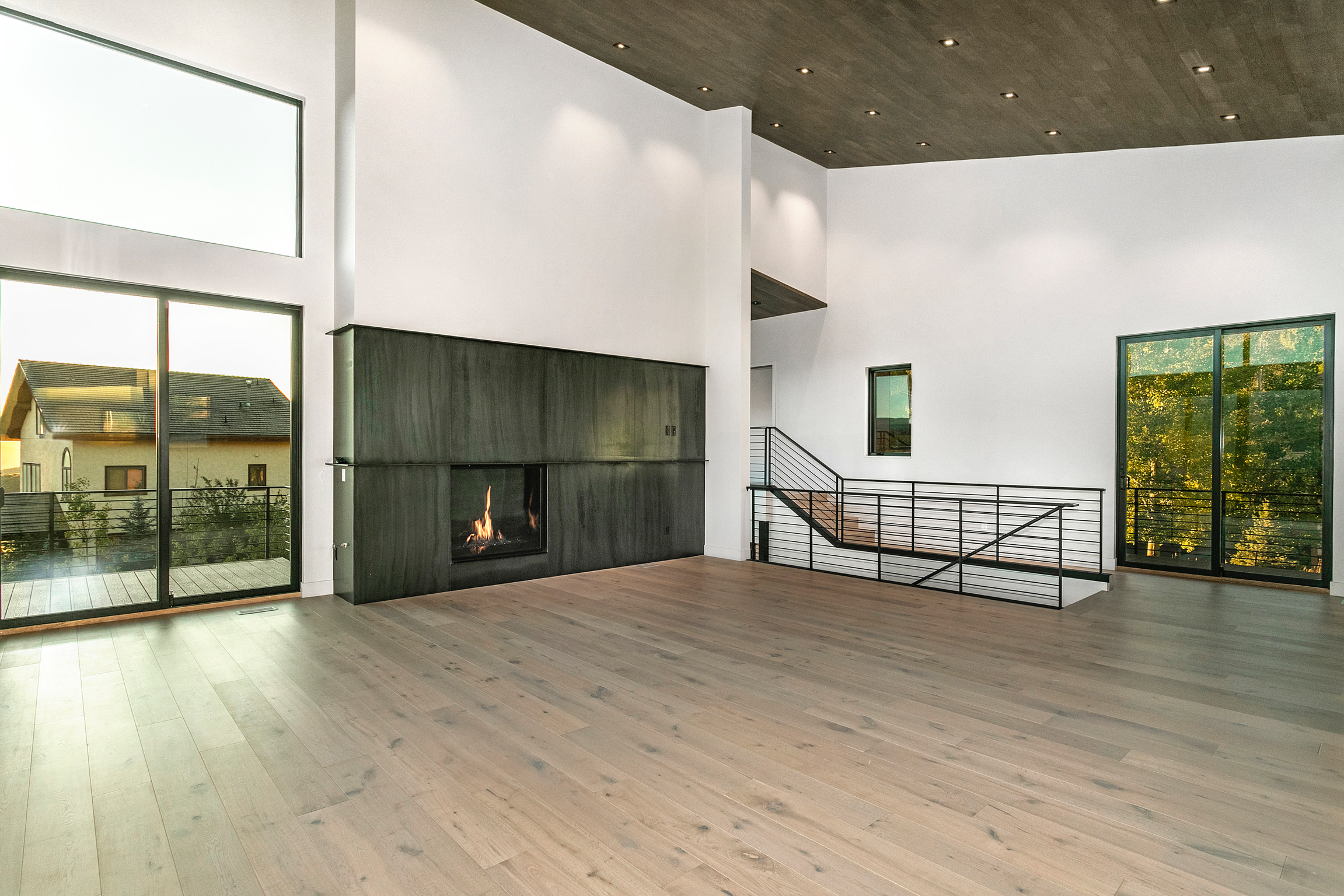
The first floor houses a large mudroom adjacent to the entry/garage.
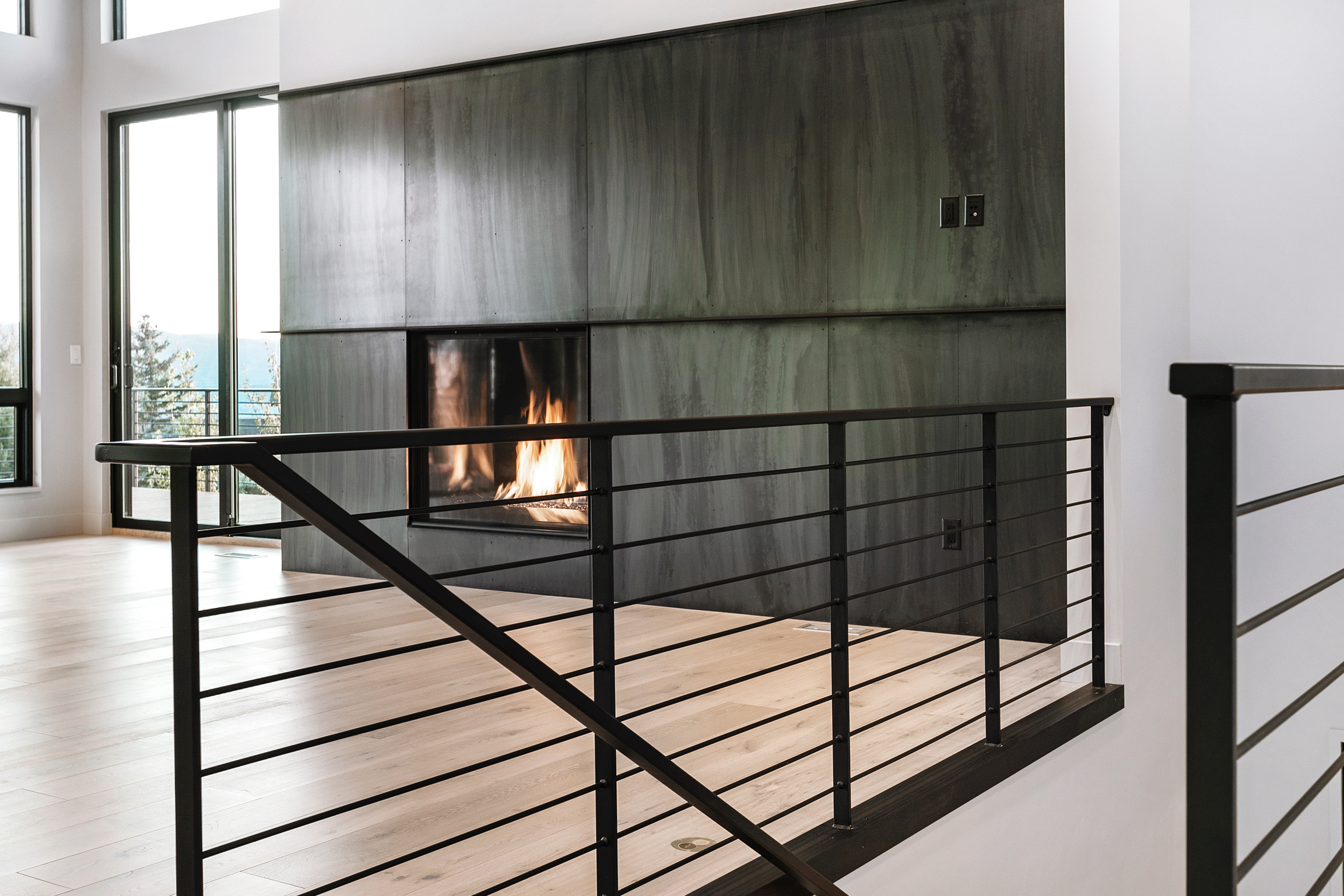
Three bedrooms and three baths accompany a large family room on the ground level which open up to a sizable patio.

